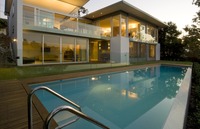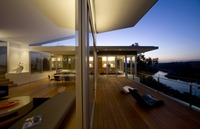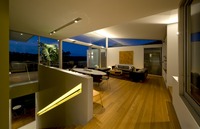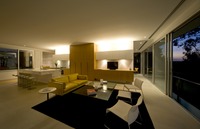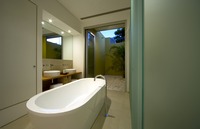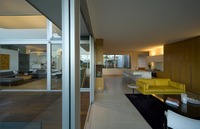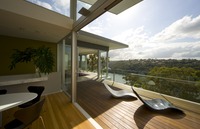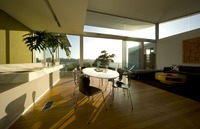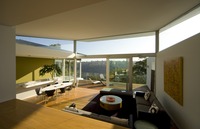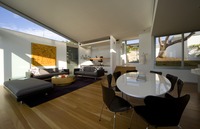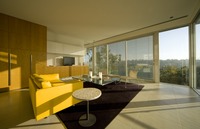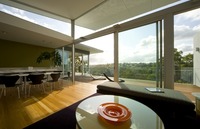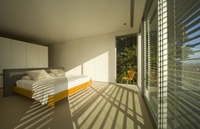Residential

115 Castle Cove
The windows and doors on this project are a key component to the overall design as they form the majority of the external envelope of the structure. The desired minimalist aesthetic has driven the selection of the glazing suites which in turn contribute to the final product.
The aluminium framed highlight windows on the sides of the living room allow the roof to “float”.
Large stacking doors onto the balcony allow inside comfort to be fluently combined with the luxuries of outside entertaining.
The frameless glass front entry with designer door furniture kick-starts the open plan feel that continues throughout the home.
The sliding windows utilise the same systems as the sliding and stacking doors to ensure uniformity and strength throughout.
Features
- Sliding & stacking arrangements
- Frameless glass pivot entry
- Frameless glass double hung windows
- Maximum light due to north facing aspect
- Aluminium coverplates to conceal structural steel
Architect
Name: Marston Architects
Phone: 02 9411 1566
Address: 1/171 Victoria Ave, Chatswood 2068
Contact: Vivianne Marston, Principal, Registration No 4700, M.Arch (UNSW 2002) B.Arch (UNSW1981, University Medal)
Website: www.marstonarchitects.com.au
Products Used
| Residential - Windows - Double Hung | View Product |
| Residential - Windows - Awning | View Product |
| Residential - Doors - Bi-fold | View Product |
| Residential - Doors - Frameless | View Product |
| Commercial - Glazed Roofs - Frameless | View Product |
| Glazing - Glass - Single Glazing | View Product |
